Optimized Shower Layouts for Limited Bathroom Space
Designing a functional and aesthetically pleasing small bathroom shower requires careful consideration of layout options, space-saving features, and style elements. Small bathrooms often present unique challenges, including limited square footage and the need for efficient use of space. Selecting the right shower layout can maximize usability while maintaining a clean and modern appearance. Various configurations, such as corner showers, walk-in designs, and shower-tub combinations, offer solutions tailored to different spatial constraints and personal preferences.
Corner showers utilize an often underused space in small bathrooms, providing a compact and efficient solution. They typically feature a quadrant or angled design that fits neatly into a corner, freeing up room for other fixtures.
Walk-in showers are popular in small bathrooms due to their open feel and minimalistic look. They often incorporate frameless glass and a low threshold for accessibility and ease of movement.
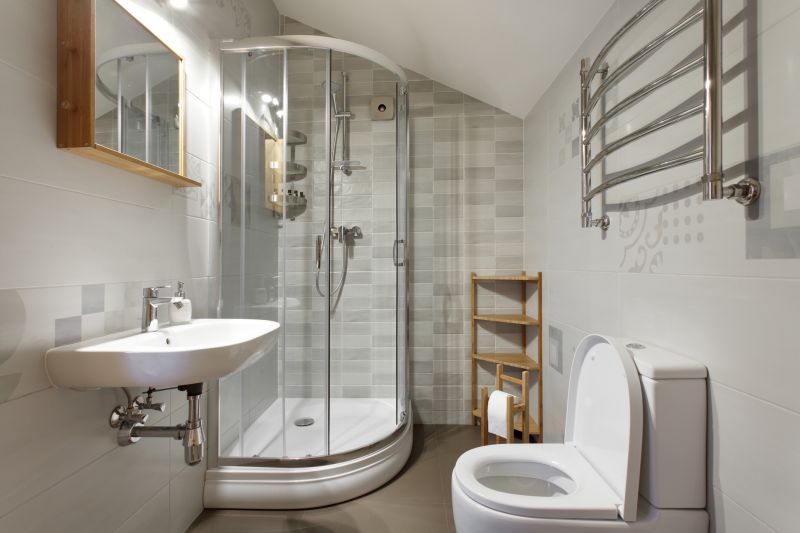
A compact shower with glass doors maximizes space and light, creating an airy atmosphere even in tight quarters.
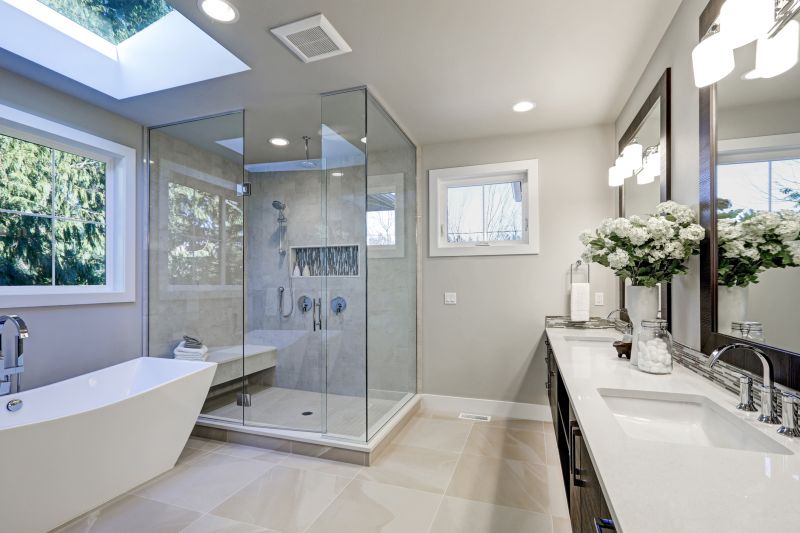
Combining a shower with a tub can save space and add versatility, especially in bathrooms where both functions are needed.
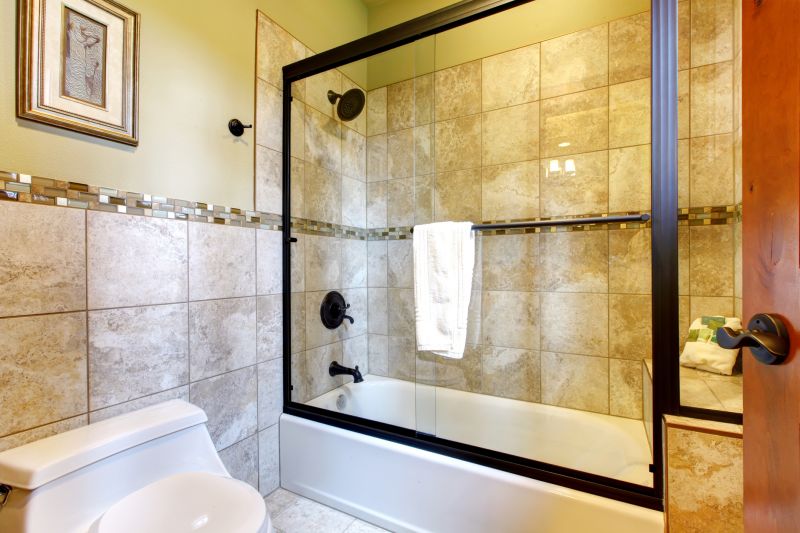
Sliding doors are ideal for small bathrooms as they do not require extra clearance to open, making them a practical choice.
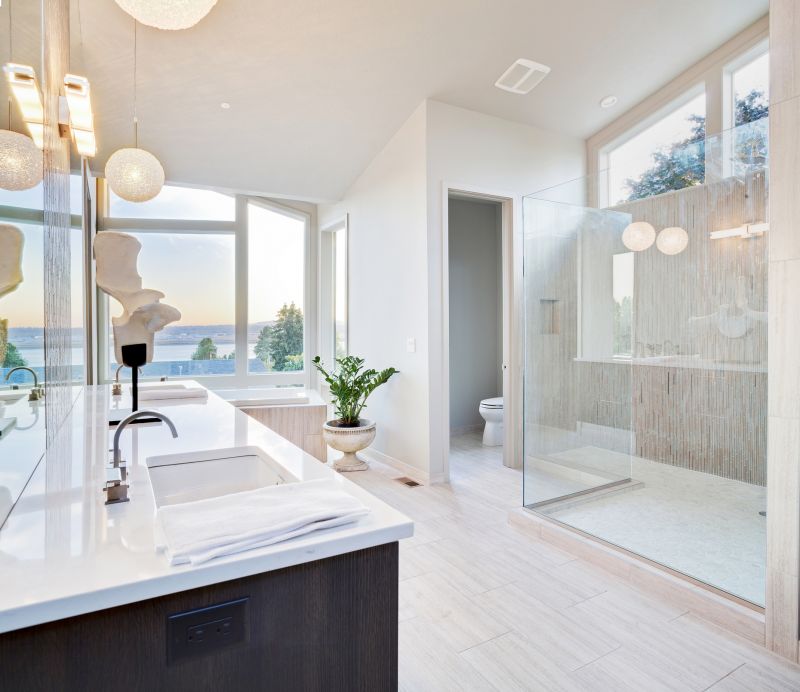
Using glass partitions instead of full enclosures can make small bathrooms appear larger and more open.
| Layout Type | Advantages |
|---|---|
| Corner Shower | Maximizes corner space, ideal for small bathrooms, easy to install |
| Walk-In Shower | Creates an open feel, accessible, minimal hardware |
| Shower-Tub Combo | Saves space, provides dual functionality |
| Sliding Door Enclosure | No extra space needed for door swing, sleek look |
| Glass Partition | Enhances openness, visually enlarges the space |
Optimizing small bathroom shower layouts involves balancing functionality with design aesthetics. Choosing the right configuration depends on the specific space dimensions, user needs, and preferred style. Incorporating features such as built-in shelving, niche storage, and clear glass can enhance usability without cluttering the limited space. Additionally, selecting light colors and reflective surfaces can contribute to an airy and spacious appearance. Proper planning ensures that every inch of the small bathroom is utilized effectively, resulting in a comfortable and stylish shower area.
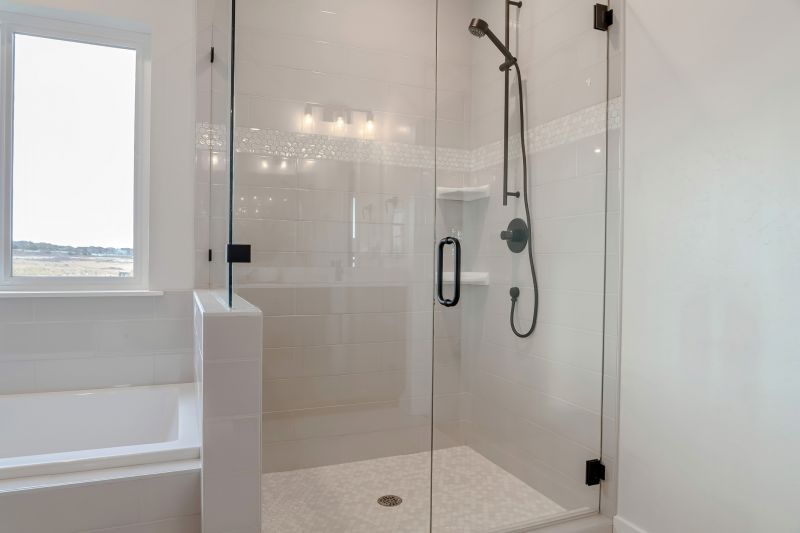
A sleek glass enclosure makes a small bathroom appear larger and allows natural light to flow.
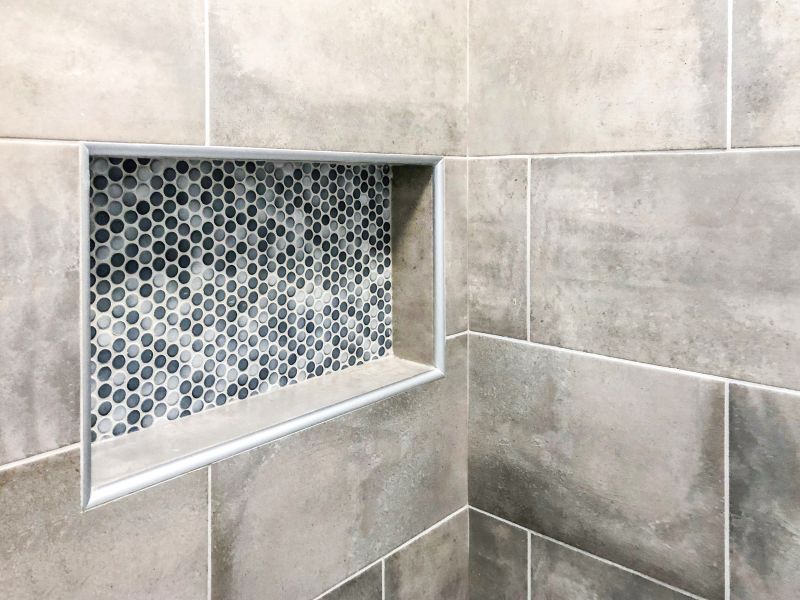
Built-in niches provide convenient storage for toiletries without taking up extra space.
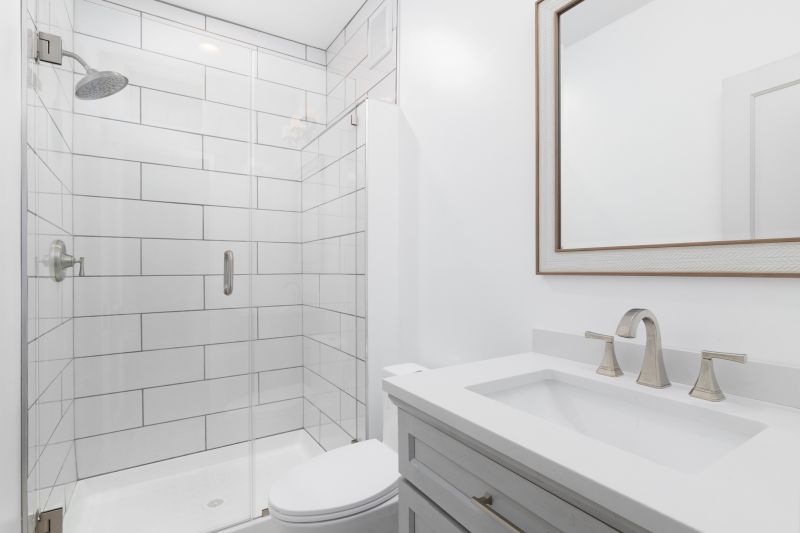
Simple lines and neutral colors create a modern, uncluttered look perfect for small rooms.
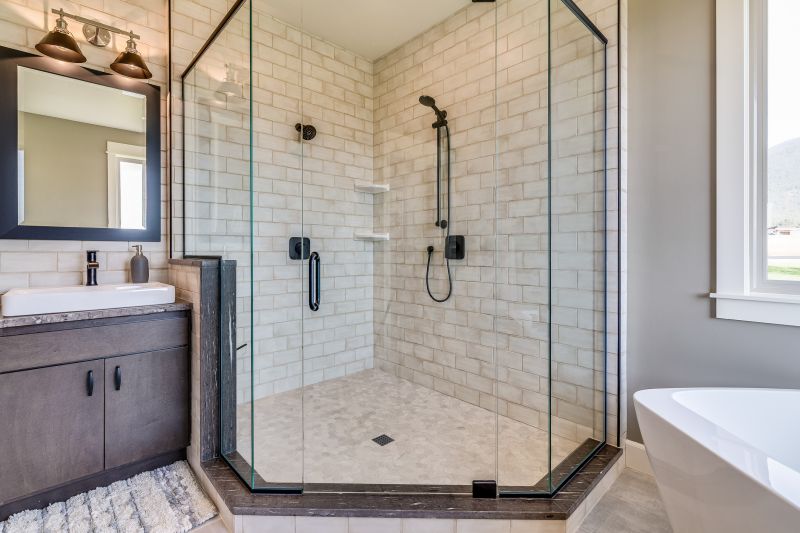
An open design enhances the sense of space and offers a contemporary aesthetic.
Incorporating innovative layout ideas and smart design elements can significantly improve the functionality of small bathroom showers. Whether opting for a corner unit, a walk-in design, or a combination of both, the goal is to create a space that feels open and inviting. Thoughtful placement of fixtures, use of light colors, and strategic storage solutions can make a substantial difference. Ultimately, a well-designed small bathroom shower can provide comfort and style without sacrificing space or practicality.
Attention to detail in small bathroom shower layouts ensures the space is both efficient and visually appealing. Incorporating features like frameless glass, sliding doors, and built-in shelves maximizes the available area. Proper lighting and reflective surfaces further enhance the sense of openness. These design considerations help in creating a bathroom that is not only functional but also a pleasant environment to use daily.
Effective small bathroom shower layouts are essential for making the most of limited space while maintaining a modern and comfortable aesthetic. By exploring various configurations, incorporating smart storage solutions, and selecting appropriate materials, small bathrooms can achieve a stylish and functional shower area that meets everyday needs.




